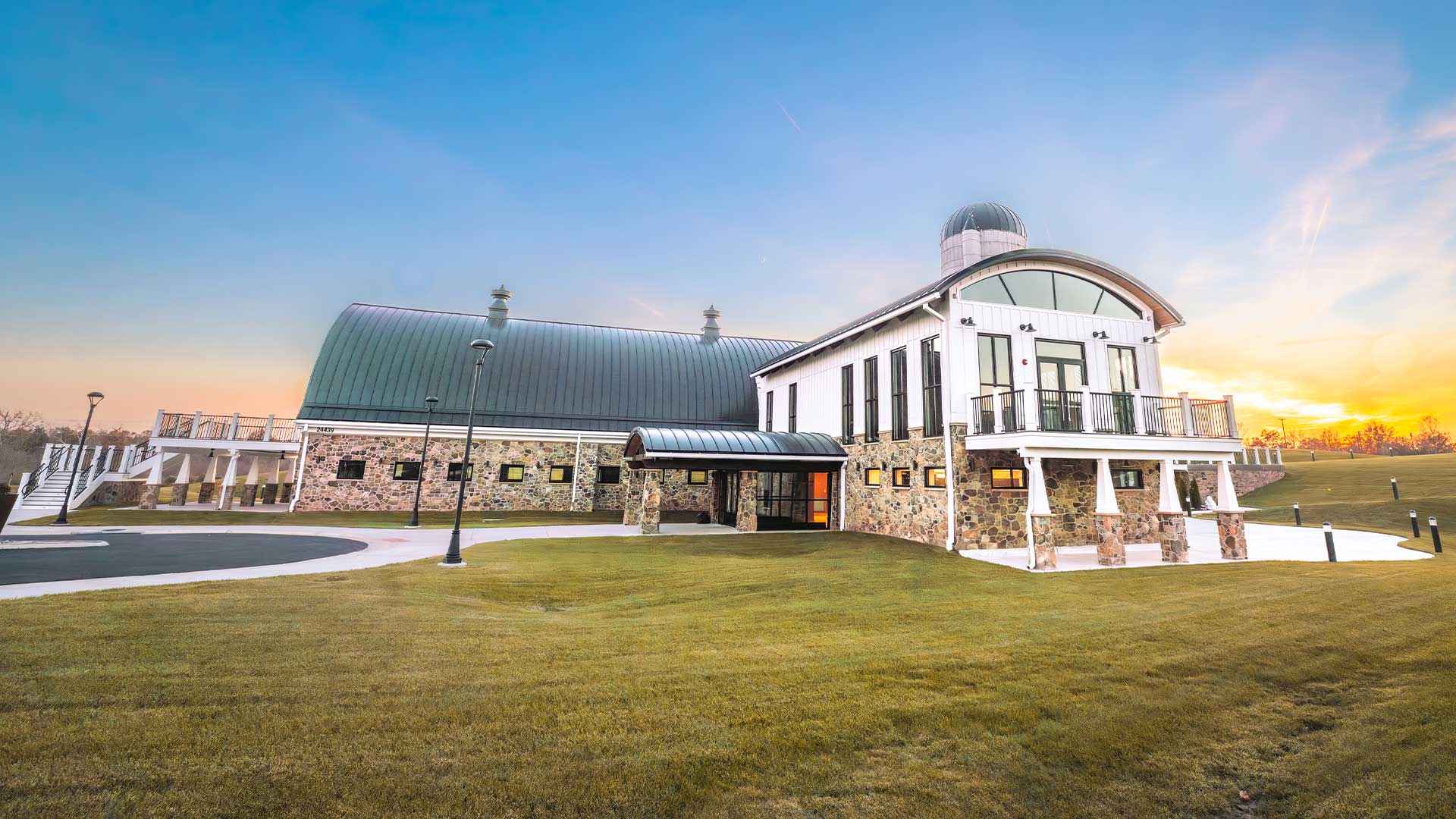We offer a variety of indoor and outdoor spaces for ceremonies and events:
- Anthony Soave Grand Hall: An elegant indoor space overlooking a scenic pond, deck, and rolling hills.
- Arcola Hall: A refined, intimate space with a walk-out to the Pavilion.
- Hay Loft: Ideal as an upper level get-ready room.
- Milk House: A cozy get-ready room on the lower level.
- Pavilion: An outdoor space perfect for corporate gatherings or outdoor ceremonies.
- Silo Terrace: An outdoor space that features several outdoor tables with charming bistro lights overhead.
The Barn offers upper and lower luxury seating areas as a reprieve from activity.
Tables:
28 x 72” round tables
12 x 48” round tables
11 x 6’ rectangular tables (30×72)
5 x 8’ rectangular tables (30×96)
2 x 4’ rectangular tables (24×48)
12 x 48” round high-top cocktail tables
Chairs:
225 wooden cross-back chairs (interior use only)
Please check with staff for furniture availability during your tour
Our pricing varies by day and peak seasons. See individual rooms or packages for prices.
Peak Season (May, June, September, October, December) Friday & Saturday Full Venue Access:
- Day of Event Insurance required
- Vendor COIs required
- Weather Contingency can be determined the day of your event
Sunday: Due to morning church service, the space is available starting at 2 PM.
Our pricing varies by day and peak seasons. See individual rooms or packages for prices.
Yes, you are encouraged to hire a full-service caterer. Your caterer will need to provide a COI. A catering prep kitchen is available with ice machines and two large refrigerators.
Staff can share with you a list of recommended vendors for your event, but you are always free to pick vendors of your own choosing.
We offer full heating and air-conditioning systems, stylish retreat rooms, including the Hay Loft & Milk House, and ample on-site parking with 300 marked spaces, including seven designated handicap spots.
To reserve our venue:
- Submit a contact form on thebarnatbrambleton.com to schedule a tour.
- Your tour will be tailored to your event type, allowing you to explore our spaces and envision your celebration. Our team will guide you through the reservation process.
- The Barn can be reserved with a refundable security deposit of $2,500. 50% of the total rental fee is due at the time of contract execution, and the balance is due 60 days prior to the event date.
The standard rental duration includes load-in and load-out times. Early access may be available for an additional fee.
Yes, a loading ramp has been designed to allow caters to load and unload equipment that has easy access to the catering prep kitchen.
No audiovisual equipment is offered at this time.
Yes, please contact us for specific details regarding electrical equipment requirements and restrictions.
Taxes apply to venue rentals. Additional fees, if any, would be noted in the contract. Please contact us for detailed pricing information.
We meet all accessibility standards for guests with disabilities.
Our staff ensures the venue is ready for your rental, coordinates with event planners, unlocks doors, addresses any issues or concerns as well as conducts pre- and post-event walkthroughs.
We hold no more than two events per day, and never at the same time.
- Anthony Soave Grand Hall: An elegant indoor space overlooking a scenic pond, deck, and rolling hills.
- Arcola Hall: Refined, intimate space with Pavilion access.
- Hay Loft: Ideal as an upper level get-ready room.
- Milk House: A cozy get-ready room on the lower level.
- Pavilion: An outdoor space perfect for corporate gatherings or outdoor ceremonies.
- Silo Terrace: An outdoor space that features several outdoor tables with charming bistro lights overhead.
Tables:
28 x 72” round tables
12 x 48” round tables
11 x 6’ rectangular tables (30×72)
5 x 8’ rectangular tables (30×96)
2 x 4’ rectangular tables (24×48)
12 x 48” round high-top cocktail tables
Chairs:
225 wooden cross-back chairs (interior use only)
Please check with staff for furniture availability during your tour
- Full heating and air-conditioning systems
- Stylish retreat rooms
- Ample on-site parking with 303 marked spaces, including seven designated handicap spots
- Wifi
- Personalized tours tailored to event type
- Guidance through the reservation process
- Coordination with renters or event planners
- Unlocking doors and addressing issues
- Conducting pre- and post-event walkthroughs
